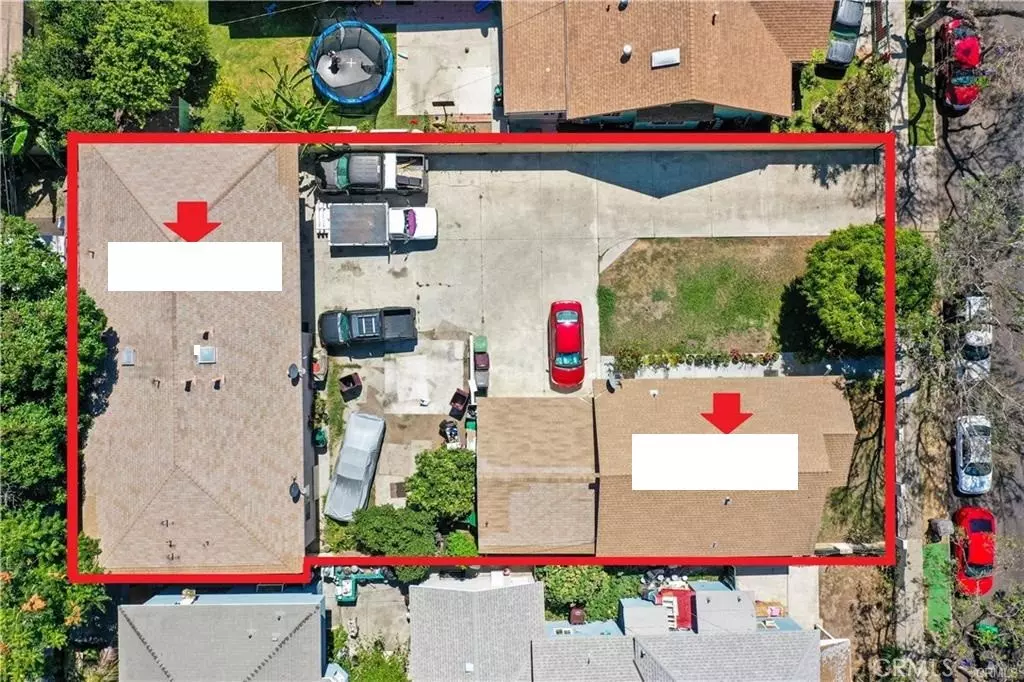
1003 - 1001 W Myrtle ST Santa Ana, CA 92703
9,583 Sqft Lot
UPDATED:
12/06/2024 08:42 PM
Key Details
Property Type Multi-Family
Sub Type Duplex
Listing Status Active
Purchase Type For Sale
MLS Listing ID PW24206655
Construction Status Building Permit,Fixer,Repairs Cosmetic
HOA Y/N No
Year Built 1986
Annual Tax Amount $18,500
Lot Size 9,583 Sqft
Property Description
Currently there are 3 units (legally 2) * YOU CAN END UP with FOUR spacious units on This LARGE lot.
Seller has APPROVED PLANS from the city & Building PERMIT
* Now they are TWO HOUSES, 7 bedrooms, 4 FULL bathrooms & 5 car garage. You can have (5 extra rooms) by adding 3 more bedrooms & converting 2 rooms of the existing house.
* BOTH HOUSES have NEW Paint, double-pane windows, floors w/ baseboard everywhere & light fixtures. NEW tub, vanity & toilet. NEW kitchen cabinets, countertops, plumbing fixtures ** FRONT house is one level w/ 2 bedrooms & one FULL bath, full kitchen & 2 ATTACHED car garage ** BACK house is a 2 story house with 3 car garage, inside there are TWO SEPARATE units with SEPARATE stairs ** Unit ONE (can be 5 bedrooms) consists of TWO story, 2 detached garage ** DOWNSTAIRS has a LARGE open floor plan with one bedroom, one FULL bath, spacious living area that opens to the full kitchen, completely remodeled w/cabinets, pull-outs & self-closing w/quartz counters. Kitchen has a sliding window that opens to a big patio ** UPSTAIRS has 2 bedrs, one FULL Bath, an OPEN area that can be an additional (one room) or office and a BIG LOFT that can be an additional (one room) **Unit TWO, is an upstairs unit w/ 2 bedrs, one FULL bath, SPACIOUS entrance to living area & kitchen & 1 detached car garage & NO one UNDER. NEW tankless water heater. ** OVERSIZED LOT for additional parking (can fit 6-9 extra cars) & a PRIVATE gate for more privacy and security
* CENTRALLY located, close to downtown, transportation, schools, shopping & park. MAJOR freeways 22,5,57. DO NOT go direct, do not disturb tenants. Offers subject to interior inspection. GREAT INVESTMENT. MOTIVATED SELLERS. Over $27,000 in design & city fees paid & included in the purchase price. The permit will be TRANSFERRED to the buyer AS-IS ** ALL Tenants are on month to month lease and paying Excellent rent - MARKET Value. Must see in person to see the flow and floor plan. PROPERTY VIDEO available.
Location
State CA
County Orange
Area 69 - Santa Ana South Of First
Zoning R2
Interior
Interior Features Multiple Staircases, Open Floorplan, Quartz Counters, Storage, Bedroom on Main Level
Heating None
Cooling None
Flooring Laminate, Tile, Vinyl
Fireplaces Type None
Fireplace No
Appliance Electric Range, Gas Range, Gas Water Heater, Tankless Water Heater, Water Heater
Laundry Common Area, In Garage, Laundry Room
Exterior
Parking Features Door-Multi, Direct Access, Garage, On Site, Oversized, Public, One Space
Garage Spaces 5.0
Garage Description 5.0
Fence Fair Condition
Pool None
Community Features Curbs, Sidewalks
Utilities Available Electricity Connected, Natural Gas Connected, Sewer Connected, Water Connected
View Y/N No
View None
Roof Type Shingle
Accessibility Parking
Total Parking Spaces 14
Private Pool No
Building
Lot Description 2-5 Units/Acre
Story 2
Entry Level One,Two,Multi/Split
Foundation Concrete Perimeter
Sewer Public Sewer
Water Public
Level or Stories One, Two, Multi/Split
New Construction No
Construction Status Building Permit,Fixer,Repairs Cosmetic
Others
Senior Community No
Tax ID 00824142
Security Features Carbon Monoxide Detector(s),Smoke Detector(s)
Acceptable Financing 1031 Exchange
Listing Terms 1031 Exchange
Special Listing Condition Standard







