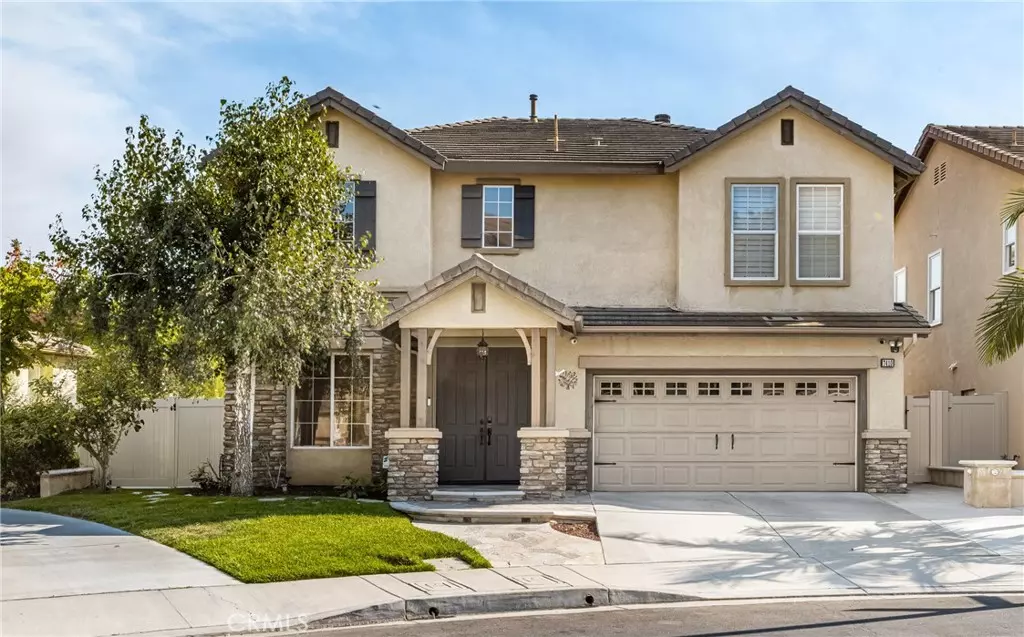
7410 E Skyline DR Orange, CA 92867
4 Beds
3 Baths
2,368 SqFt
UPDATED:
12/05/2024 05:28 AM
Key Details
Property Type Single Family Home
Sub Type Single Family Residence
Listing Status Active
Purchase Type For Sale
Square Footage 2,368 sqft
Price per Sqft $589
MLS Listing ID PW24184674
Bedrooms 4
Full Baths 2
Half Baths 1
Condo Fees $103
Construction Status Updated/Remodeled
HOA Fees $103/mo
HOA Y/N Yes
Year Built 2001
Lot Size 4,660 Sqft
Property Description
Location
State CA
County Orange
Area 75 - Orange, Orange Park Acres E Of 55
Interior
Interior Features Breakfast Bar, Built-in Features, Balcony, Breakfast Area, Ceiling Fan(s), Cathedral Ceiling(s), High Ceilings, Multiple Staircases, Open Floorplan, Pantry, Recessed Lighting, All Bedrooms Up, Walk-In Closet(s)
Heating Central
Cooling Central Air
Flooring Carpet, Laminate, Tile
Fireplaces Type Family Room, Gas, Gas Starter, Raised Hearth
Fireplace Yes
Appliance Double Oven, Dishwasher, Gas Cooktop, Disposal, Gas Water Heater, Microwave, Refrigerator, Water To Refrigerator, Water Heater
Laundry Washer Hookup, Gas Dryer Hookup, Inside, Laundry Room
Exterior
Exterior Feature Rain Gutters, Fire Pit
Parking Features Covered, Direct Access, Door-Single, Driveway, Garage Faces Front, Garage, Garage Door Opener, Oversized, Tandem
Garage Spaces 3.0
Garage Description 3.0
Fence Block, Good Condition, Glass
Pool None
Community Features Biking, Curbs, Hiking, Sidewalks
Utilities Available Electricity Connected, Natural Gas Connected, Sewer Connected, Water Connected
Amenities Available Maintenance Grounds, Picnic Area, Playground, Trail(s)
View Y/N Yes
View Canyon, Mountain(s), Neighborhood
Roof Type Concrete
Porch Front Porch, Stone
Attached Garage Yes
Total Parking Spaces 5
Private Pool No
Building
Lot Description Back Yard, Front Yard, Sprinklers In Rear, Sprinklers In Front, Lawn, Landscaped, Sprinklers Timer, Sprinkler System
Dwelling Type House
Story 2
Entry Level Two
Foundation Slab
Sewer Public Sewer
Water Public
Architectural Style Traditional
Level or Stories Two
New Construction No
Construction Status Updated/Remodeled
Schools
Elementary Schools Anaheim Hills
Middle Schools El Rancho
High Schools Canyon
School District Orange Unified
Others
HOA Name Serrano Heights Community Association
Senior Community No
Tax ID 37039548
Security Features Carbon Monoxide Detector(s),Smoke Detector(s)
Acceptable Financing Conventional
Listing Terms Conventional
Special Listing Condition Standard







